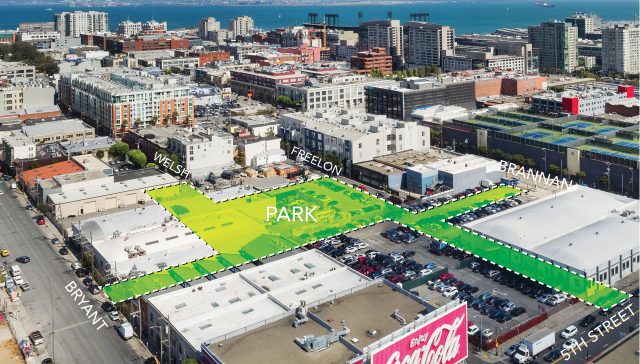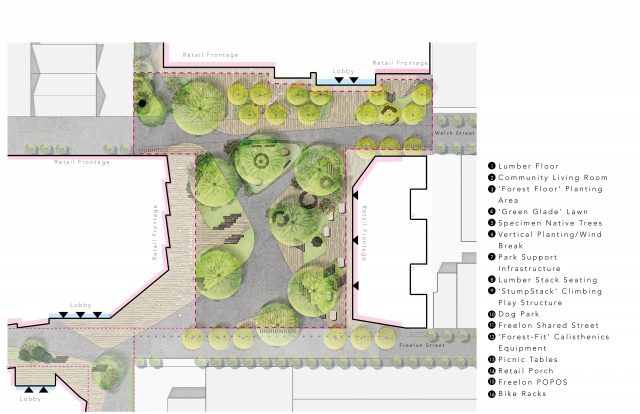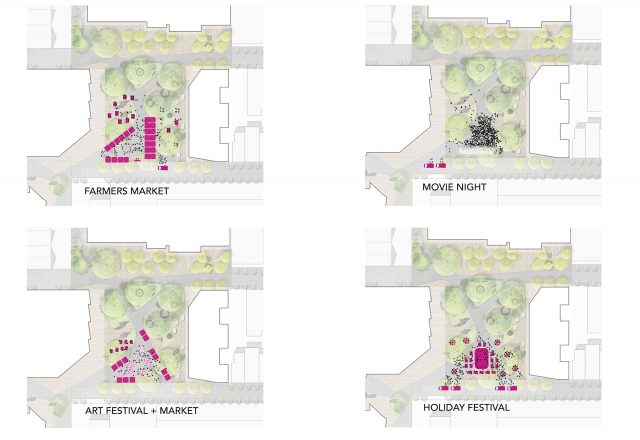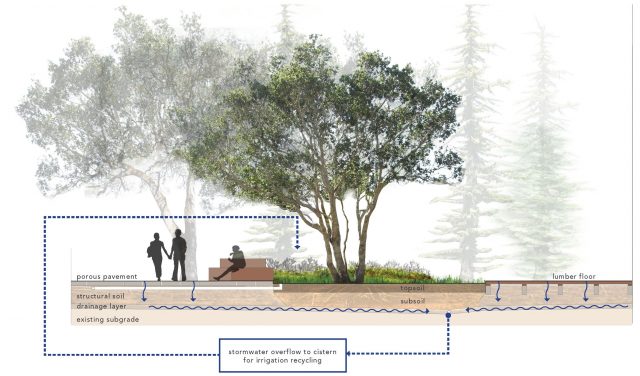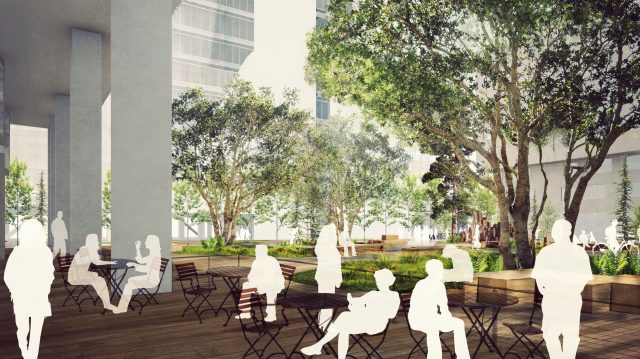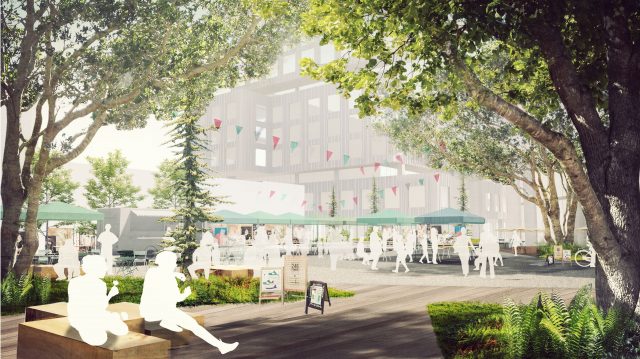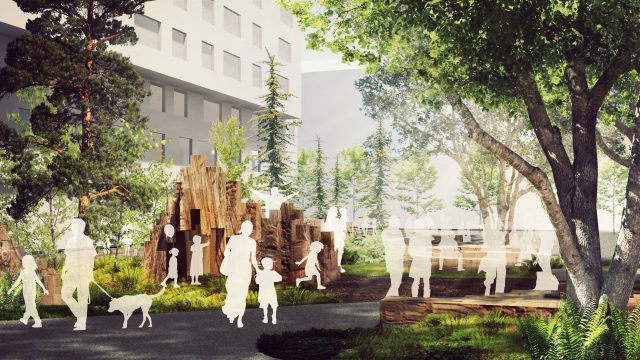Central SOMA Park
The Central SoMa Park will be a new 1-acre publicly-owned public open space in the heart of San Francisco’s South of Market neighborhood. Located between 4th, 5th, Bryant and Brannan Streets. The idea for the Central SoMa Park stems from the San Francisco Planning Department’s Central SoMa Plan, which calls for, “a new public park in the highest growth portion of the Plan Area”. The Central SoMa Park is a public benefit project associated with an adjacent proposed development project at 598 Brannan Street by Tishman Speyer.
As a fully public space, the layout and programming of the park are being collaboratively designed by the city and community to achieve maximum activation and experience in a dense environment. Through an in-depth community engagement process the design established a balance between a flexible community event space with supporting fixed program and green spaces. The design concept created, called the “Forest Floor” uses rich forest understory planting with areas of timber pavement floating under a series of large native trees – all aimed to create a urban experience akin to a northern-California forest.
