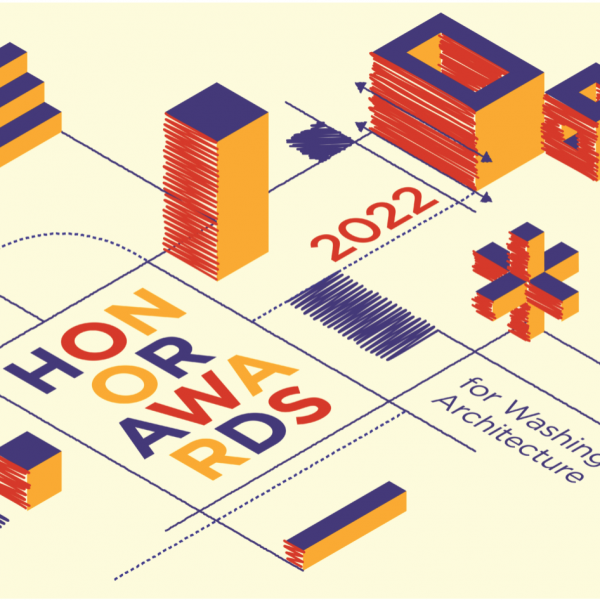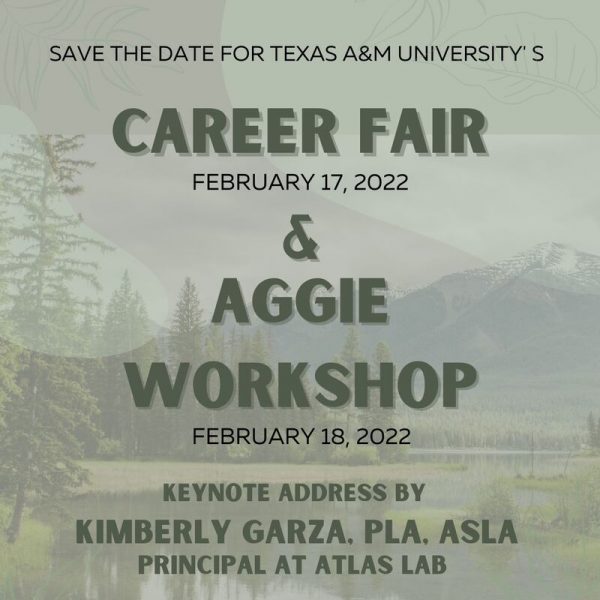news
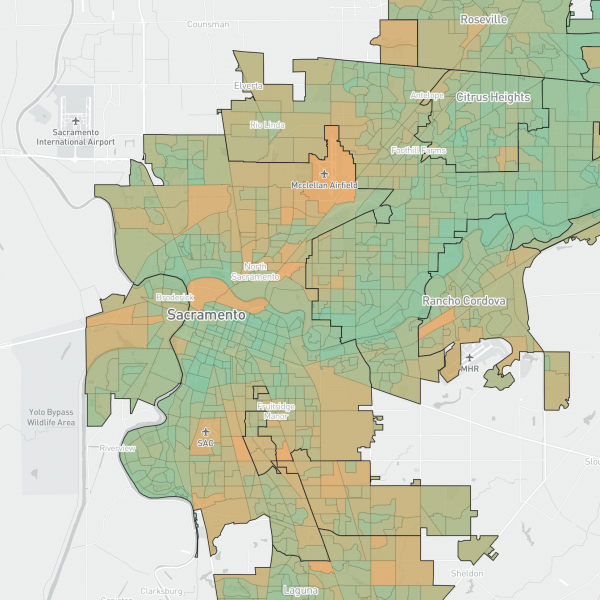
Atlas Lab recipient of the Seeding Creativity grant program
Atlas Lab is recipient of the Seeding Creativity grant program, funded by the National Endowment for the Arts. Atlas will research tree disparity in Sacramento’s urban landscape. The project will produce a visual series from both aerials and street level readings, along with personal testimonies, of existing tree canopy coverage.
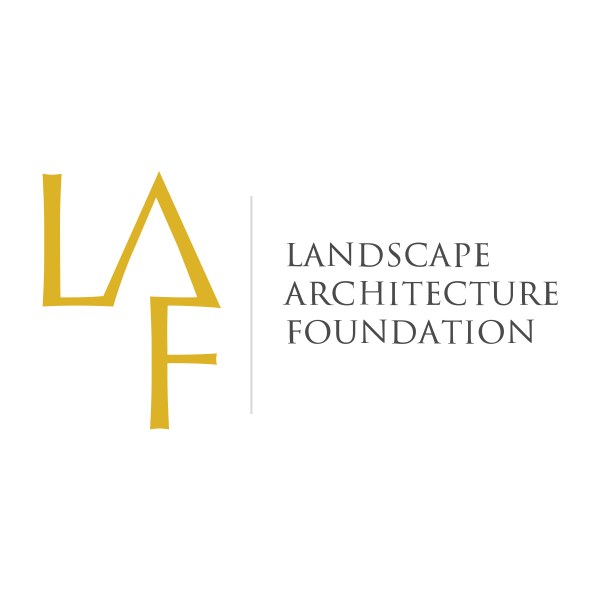
Atlas Lab featured in Landscape Architecture Foundation – Perspectives Interview
Principal, Kimberly Garza, shares career insights, current challenges she's tackling, and advice to emerging professionals in the latest "Perspectives" interview with Landscape Architecture Foundation
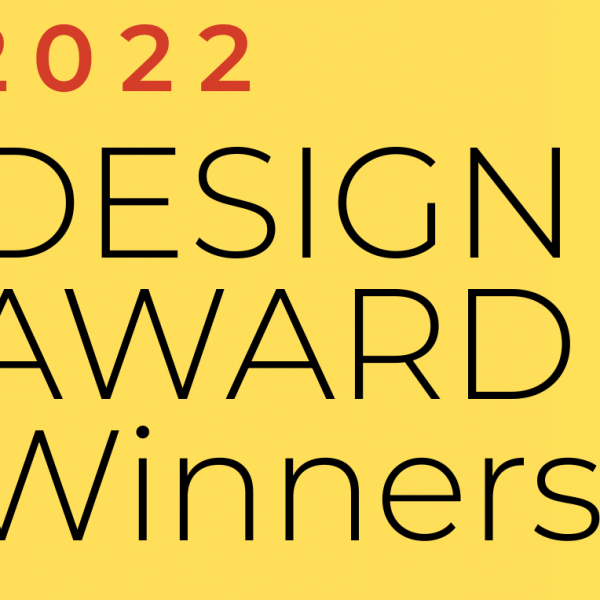
Atlas wins ASLA-NCC Award of Excellence
The Mariposa County Creative Placemaking Strategy wins the 2022 ASLA Northern California Chapter - Award of Excellence. The Mariposa County Creative Placemaking Strategy deploys the unique skill set of landscape architecture to implement a transformational and expansive community planning effort. The project applied innovative, rural context sensitive planning practices to solicit and prototype solutions to pressing local cultural and ecological issues. In addition to a visionary and implementable plan, the project co-created art that challenged longstanding assumptions about local sense of place; amplified marginalized community voices; cultivated lasting relationships among partners; and is tangibly improving landscape resiliency.
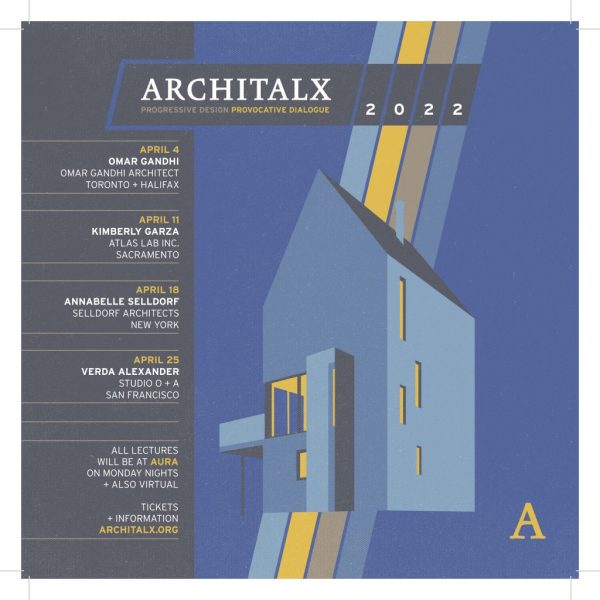
Atlas Lab shares our mission at Architalx!
The mission of Architalx is to broaden awareness and understanding of architecture, landscape architecture and design by sponsoring lectures that foster evocative and creative dialogue within the design community and with the general public. Principal, Kimberly Garza will be sharing Atlas Lab's mission with the Portland, Maine community on April 11.
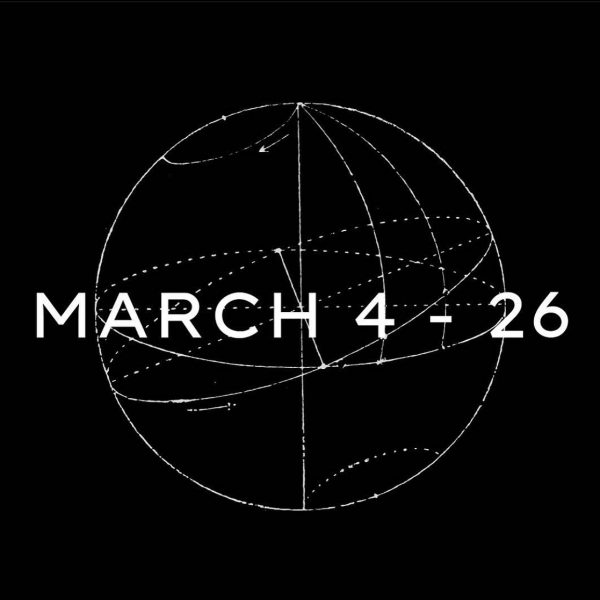
Atlas Debuts “Once Was Forest” at Coordinates: ICE PAC
Atlas debuts latest art installation, Once Was Forest at Coordinates: ICE PAC from March 4-26th. Once Was Forest represents the lost redwood trees of Sacramento—reconstructing their trunks and highlighting their loss. Redwoods, the most iconic and identifiable tree when thinking about California’s picturesque forests, was once a popular tree in Sacramento’s impressive tree canopy (when rain was more predictable). Today, redwoods are no longer suitable in our changing climate, due to their high-water needs and posed safety risks. Coordinates: ICE PAC features installations from the Sacramento region’s most influential and celebrated artists. Situated in the former PACSAT satellite news broadcast headquarters, this immersive art experience features site-specific installations by over 30 artists who all had one month to transform their space. This special exhibition will be open to the public for a limited time before the building is demolished for new development on the land.

Atlas Turns 5!
Atlas Lab turns 5! As we reflect on the last five years, we would like to extend our appreciation to our fantastic clients, partners, and community. We have worked on over 70 projects—ranging from small scale gardens and plazas to large active transportation projects and urban mixed-use sites. We have also taught, lectured, volunteered on non profit boards and worked on mission aligned pro-bono projects. All of this rewarding work is with the mission to design and build for conscious spaces. We look forward to continuing working with our design and community partners to share our mission throughout the California central valley and beyond!
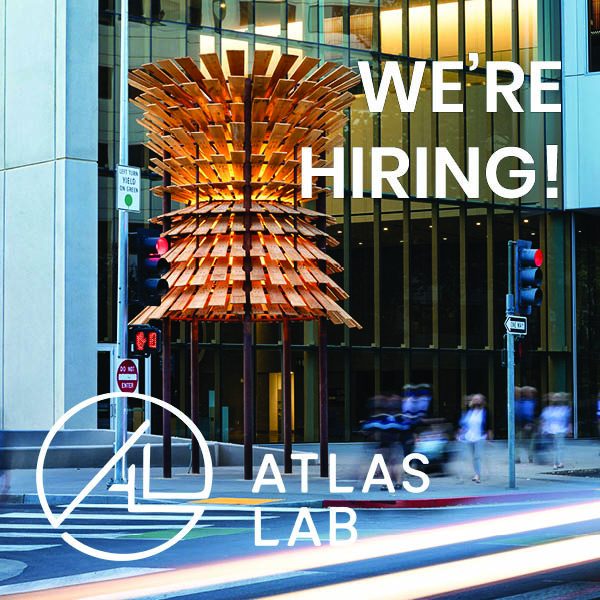
We’re Hiring!
Atlas Lab is currently seeking an entry level to mid-career landscape designer (2-5 years of experience) to join our team. We are looking for a thoughtful designer who is a self-starter, loves to collaborate, and is passionate about improving communities through their work. Qualifications:
- 2+ Years of experience in landscape architecture
- Strong graphic skills in AutoCAD, Adobe Creative Suite, and SketchUp or Rhino
- Self-starter who can work both independently and in a highly collaborative environment, including a virtual, work from home environment, with strong time management skills
- Ability to analyze and compile research and data
- Ability to think critically, communicate effectively and produce high quality work
- Interest in a variety of project types and scales
- A positive and motivated attitude
- Work with team to advance firm mission and priorities
- Bachelor’s degree or higher in landscape architecture
