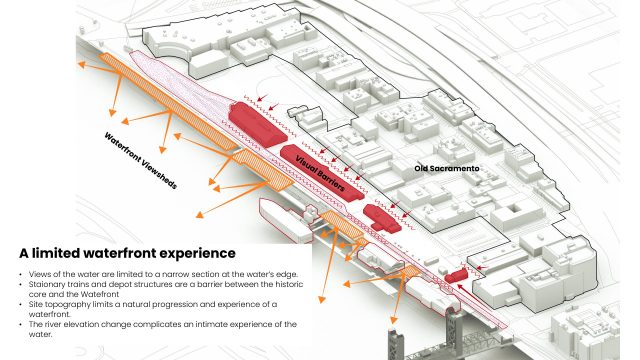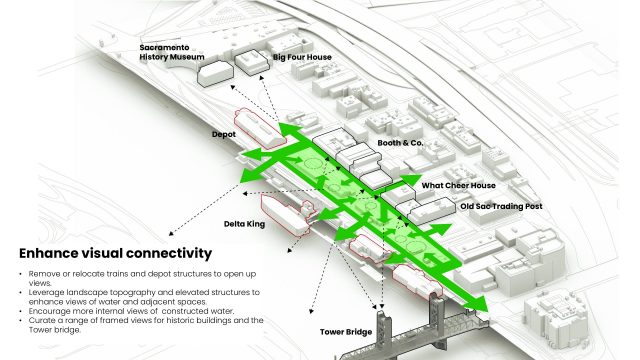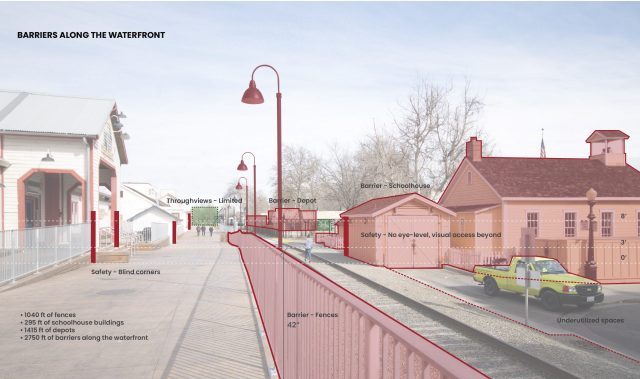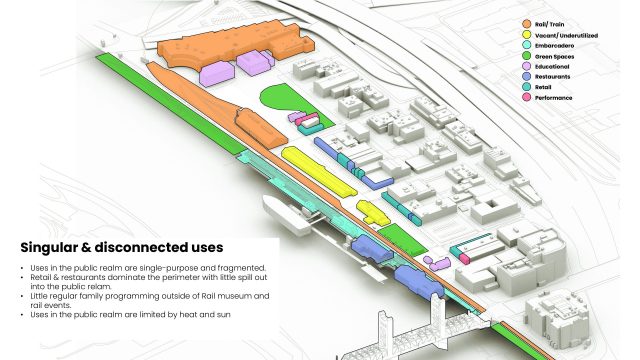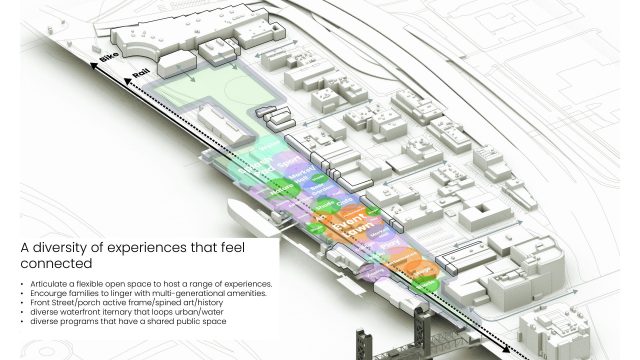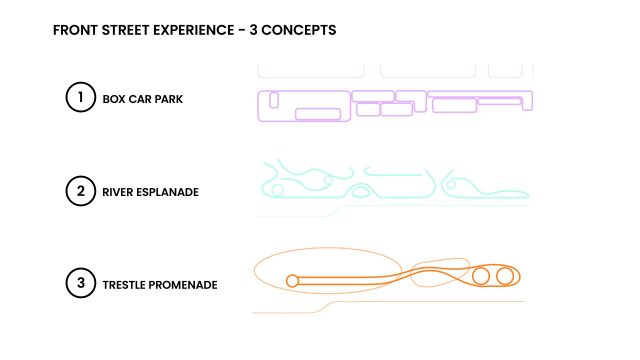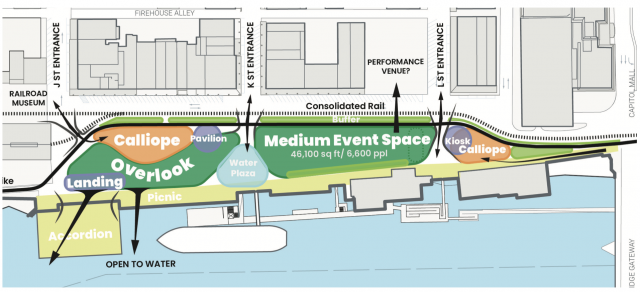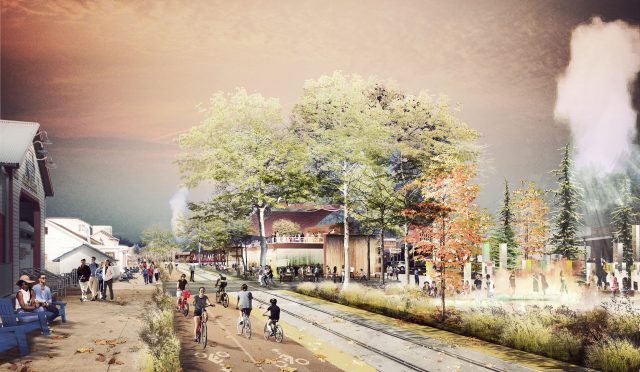about the project
As part of the Sacramento Waterfront Feasibility Study, ATLAS Lab developed a public realm design that reorients a series of public assembly buildings and surrounding open spaces to create a vibrant, programmable destination along the city’s historic waterfront. The vision transforms underutilized space into an active civic heart, welcoming visitors and residents alike for daily use and large-scale events.
Through an iterative design process, ATLAS Lab explored three conceptual frameworks: Box Car Park, River Esplanade, and Trestle Promenade. Each concept tested a signature placemaking strategy that:
-
Celebrates and enhances the site’s historic character, and
-
Stitches together diverse recreational and cultural uses.
These concepts were shared in a series of presentations to City staff and local stakeholders, culminating in a hybrid master plan that integrates the most impactful elements of each.
At the heart of the plan is a two-story assembly building:
-
The ground level includes service areas, concessions, and storage, supporting flexible daily and event operations.
-
The upper level features an assembly hall with both interior and exterior spaces, designed to host public and private gatherings throughout the year.
Surrounding the building is a collection of open-air event spaces, adaptable for events ranging from intimate performances to large gatherings of 5,000+ attendees. Complementary family-friendly amenities include a steam feature, reflecting pool, and an interactive children’s splash pad, all designed to activate the space beyond scheduled programming.
Core Design Goals:
-
Establish a vibrant and active open space.
-
Support flexible, multi-scale event use.
-
Create a family-friendly destination.
-
Curate consistent 24/7 programming
-
Enhance safety, comfort, and accessibility.
Together, these elements form a dynamic, community-focused waterfront that is rich in culture, ecology, and opportunity, positioning Sacramento’s riverfront as a vital civic asset for generations to come.

