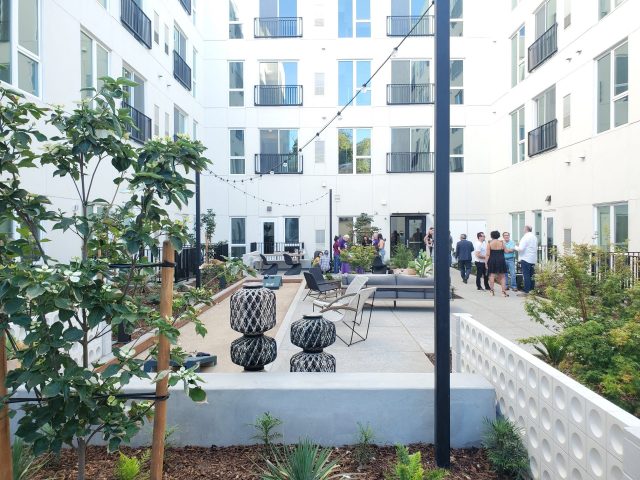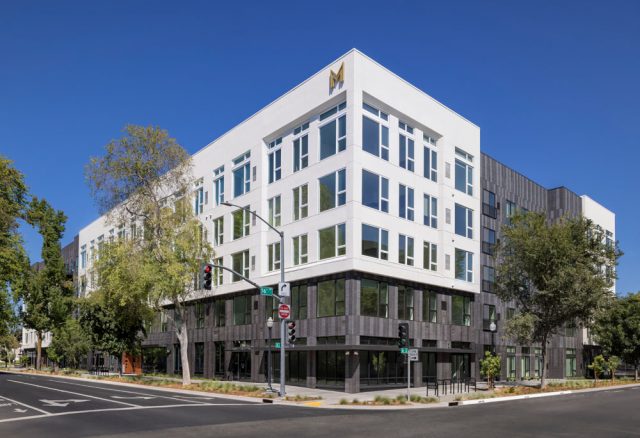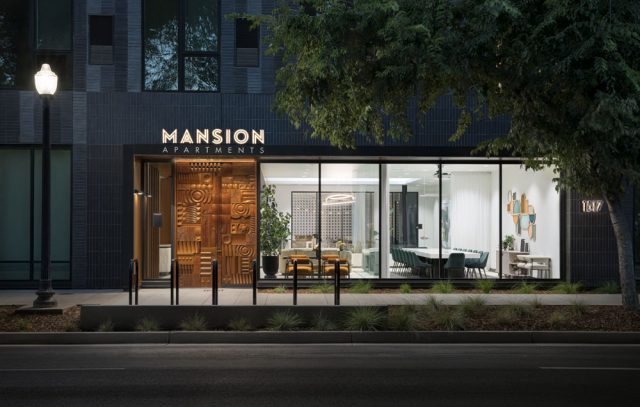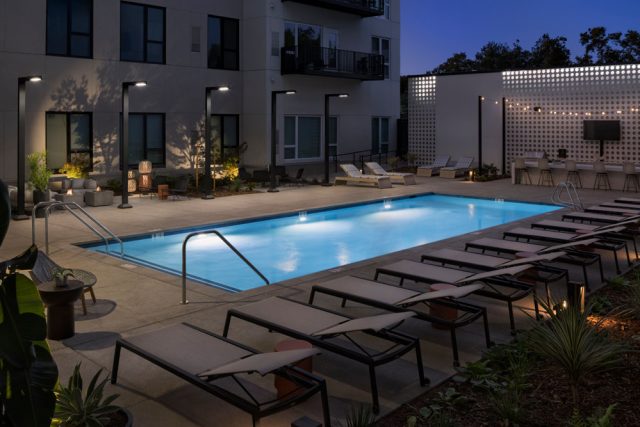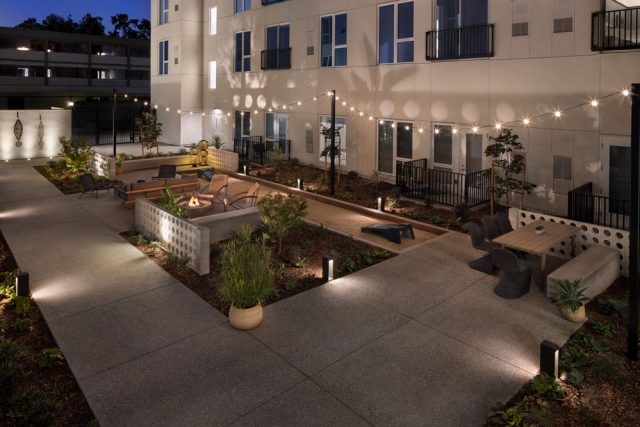The Mansion
Located in the heart of Midtown Sacramento, the Mansion Inn Apartments reimagines a once-abandoned hotel site into a dynamic mixed-use housing development that brings new energy and life to a historic neighborhood. This transformative infill project comprises 186 residential units and 3,000 square feet of ground-floor retail space, enhancing the area’s walkability and street-level vitality. Designed with residents’ well-being in mind, the project features two internal courtyards that serve as lush, shared outdoor spaces. These courtyards host a variety of resident amenities, including a swimming pool, recreation and garden areas, custom seating, and a BBQ lounge zone, creating spaces for relaxation, community gatherings, and day-to-day enjoyment.
The landscape design prioritizes both comfort and urban livability, using layered planting palettes and functional hardscape to create a sense of retreat within the urban core. By reactivating a long-vacant site, the Mansion Inn Apartments contribute to Midtown’s ongoing revitalization, supporting increased housing density, neighborhood character, and a pedestrian-friendly future.
