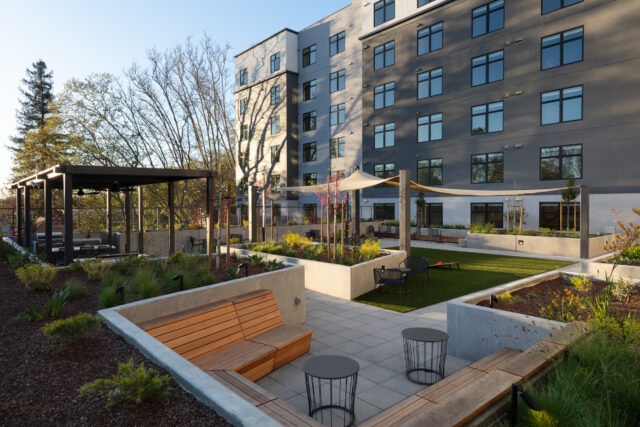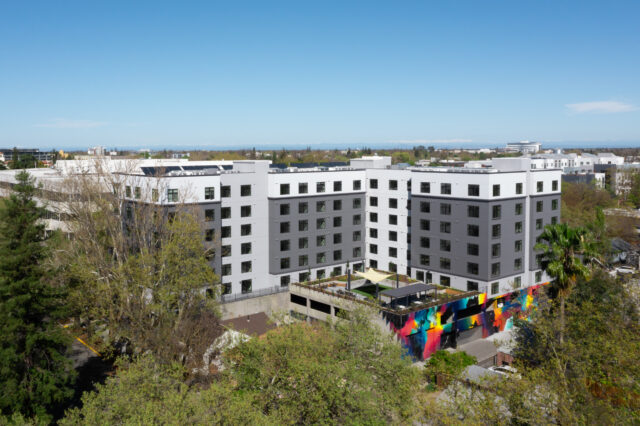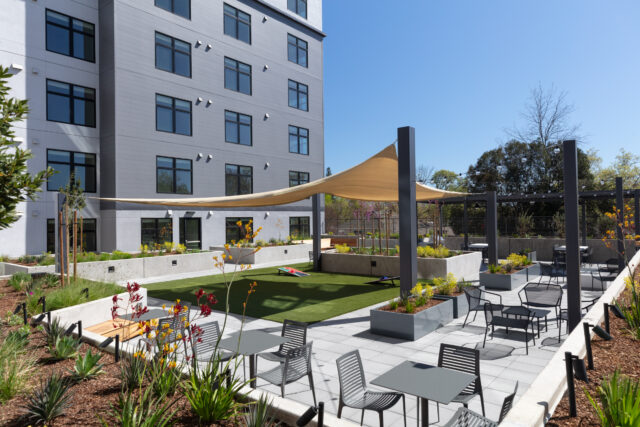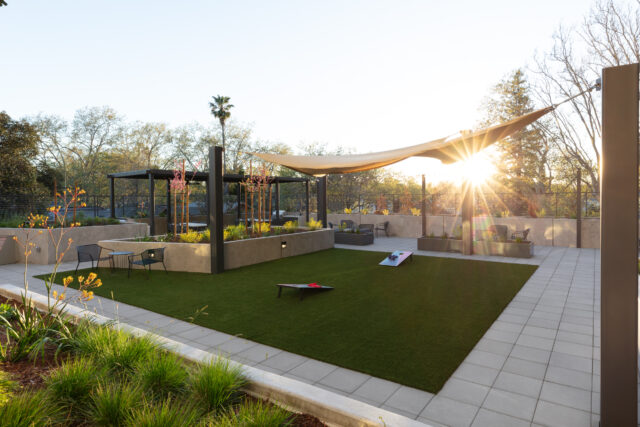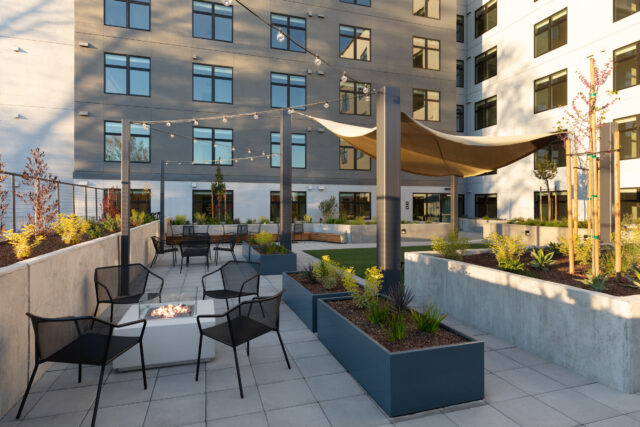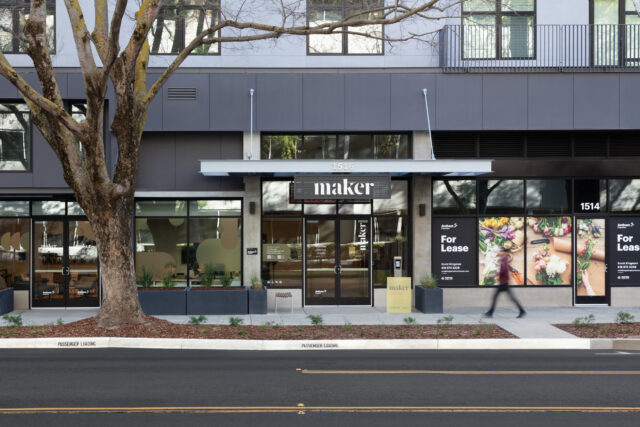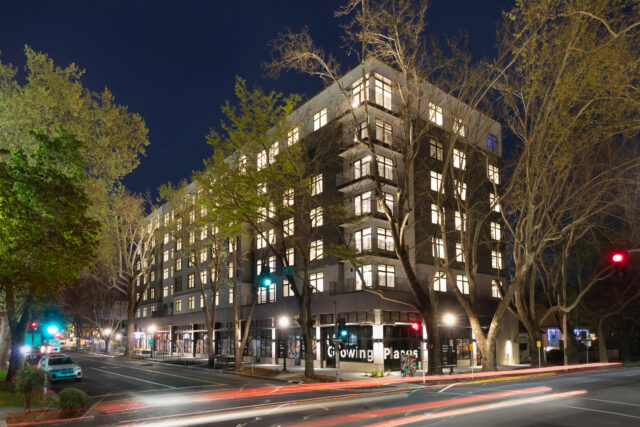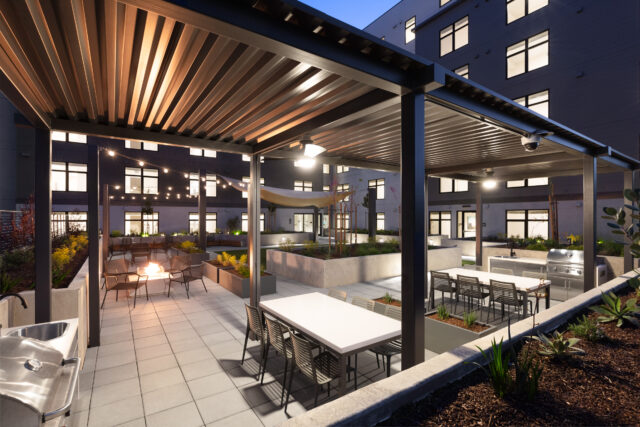Maker Mixed-Use
MAKER is a six-story residential building with ground-floor retail and a parking podium, situated along the vibrant, tree-lined 15th Street corridor in Sacramento’s Midtown neighborhood. Ideally located just steps from the lively shops and restaurants of the R Street Corridor, the project offers both urban convenience and community connection.
Atlas Lab designed an expansive podium-level roof terrace featuring a variety of social and recreational spaces for residents. The terrace includes a central gathering area for passive recreation, a custom outdoor kitchen and dining space, integrated fire pit seating with custom-built benches, and drought-tolerant plantings that provide texture, color, and year-round interest.
Photography: Daniel Gaines Photography
