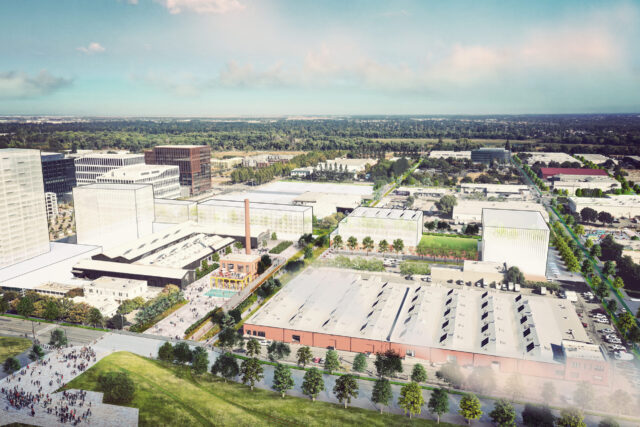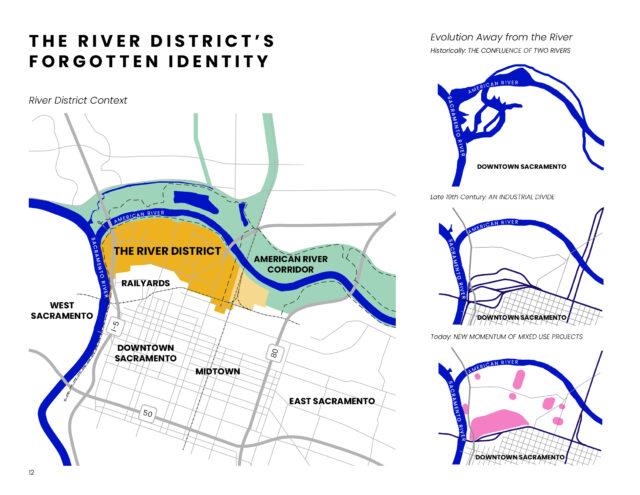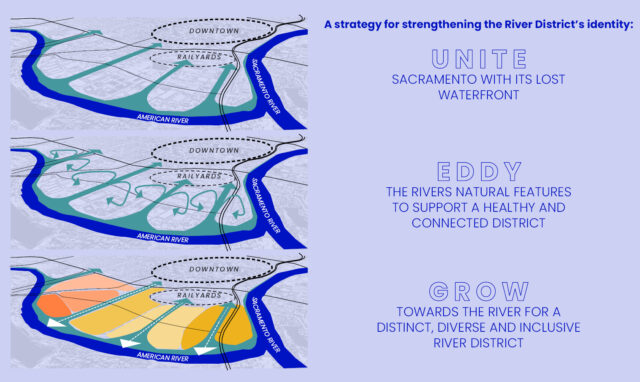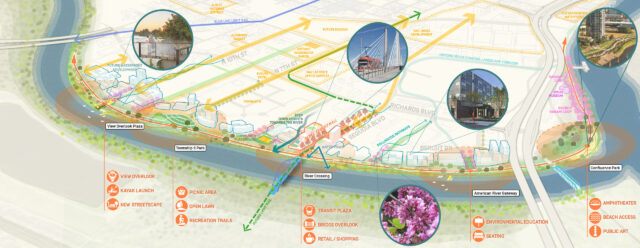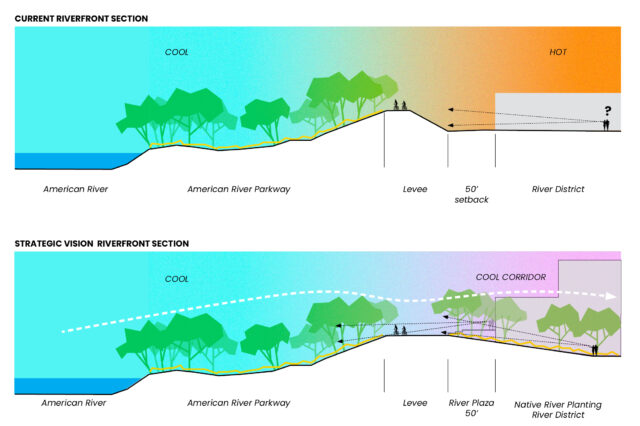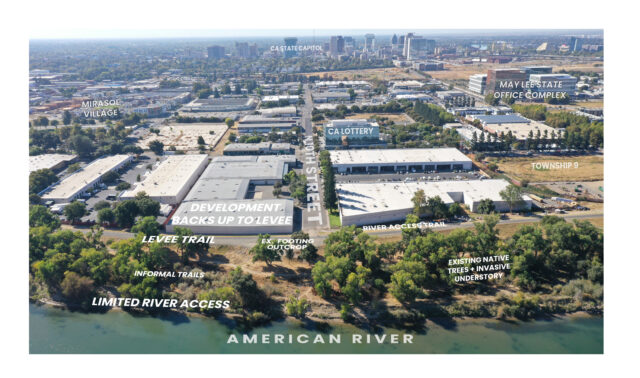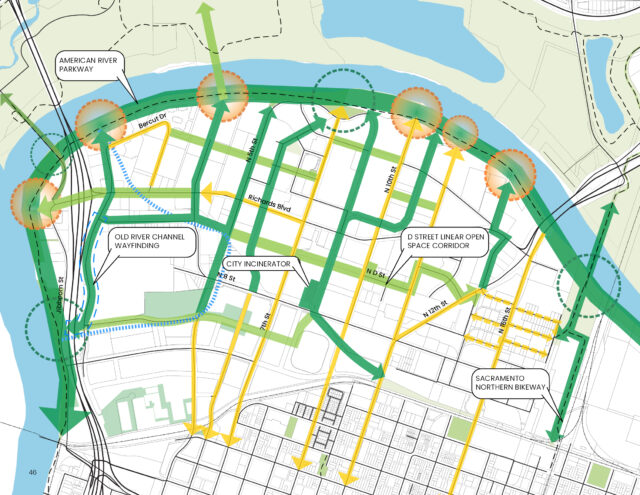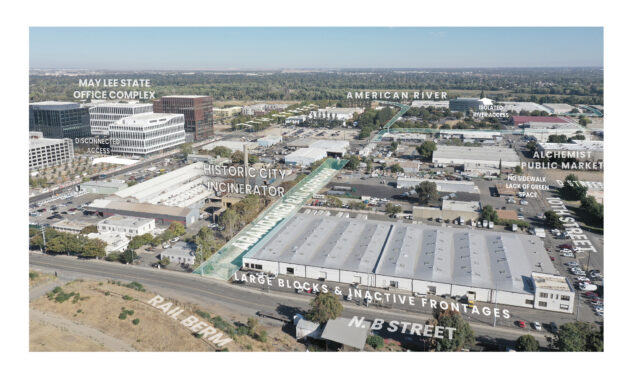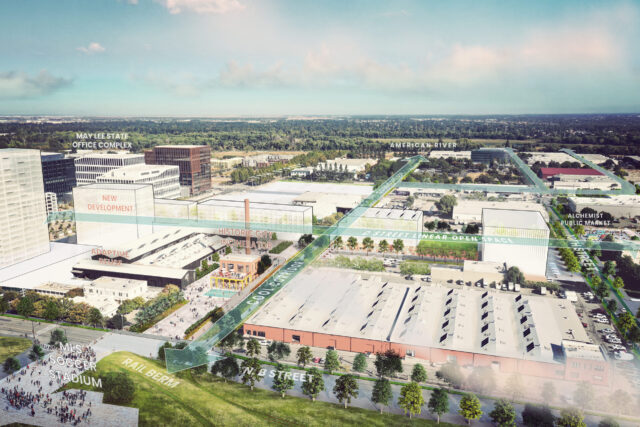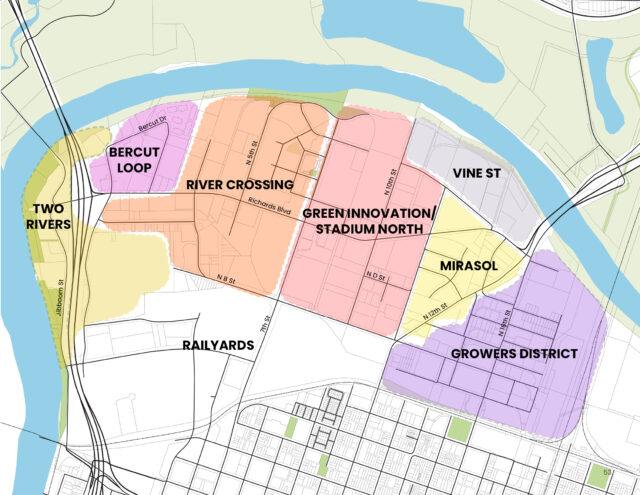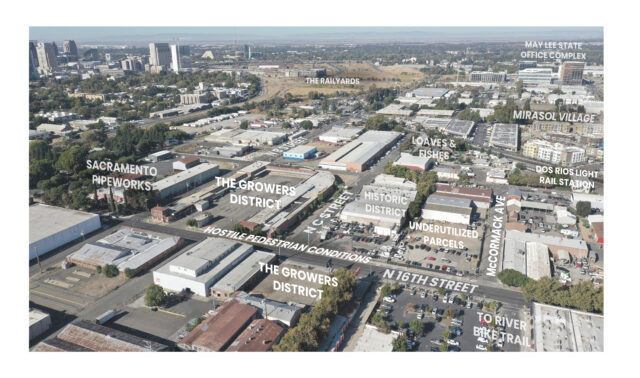about the project
The Vision Plan is a key pivot point in the transition of the 2011 City Specific Plan into the upcoming updated Specific Plan. The vision focuses on developing a unique visual identity and public realm character that aligns with state, regional and city-wide goals. A key departure from the previous Specific Plan is the prioritization of historic corridors, including rail corridors and an old river channel to connect the Downtown Core to the riverfront. Transforming these corridors into a city-wide network of greenways, repositioning warehouse and light industrial uses into a diverse, art-focused and mixed-use district. Another distinction of the plan is a focus on Riverfront development opportunities that have a unique, intimate and active relationship with the river. Instead of bands of parallel riverfront setbacks, the vision emphasizes sectional and perpendicular relationships with the river, directing desirable views, programming, active transportation, natural cooling breezes and native planting from the river into the heart of the district.
The year-long Vision process incorporates a diverse group of private and public stakeholders to consider how to best leverage the River District unique assets and balance short-term needs with long-term strategies, while also preserving the unique historical character of the Districts’ many neighborhoods. The plan represents a critical moment for Sacramento and the River District. Work done over the next 20 years represents a once-in-a-generation opportunity to imagine a great waterfront city in Sacramento. To revitalize the capital city’s engagement with its Riverfront and forge new connections to the water. Imagining how this is unique in Sacramento – joining the confluence of two rivers, enriching existing neighborhoods, safely connecting and cooling residents, and helping the city grow sustainably.
