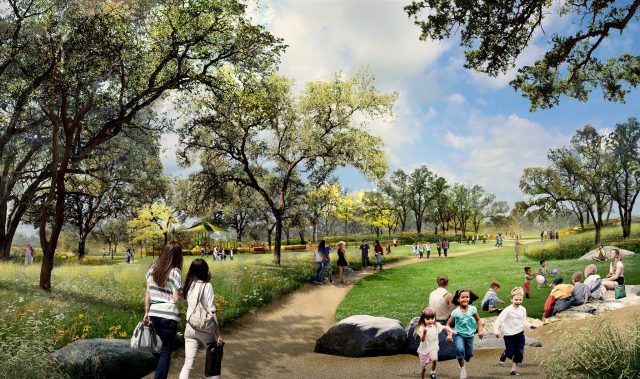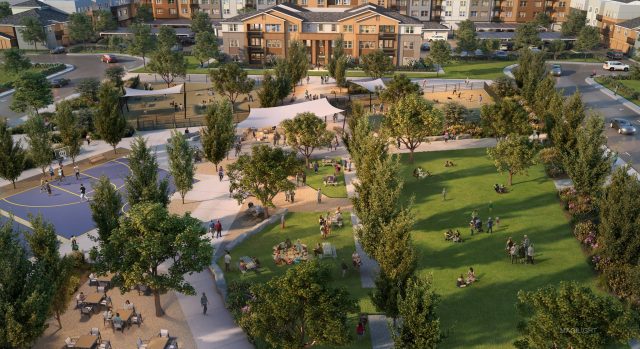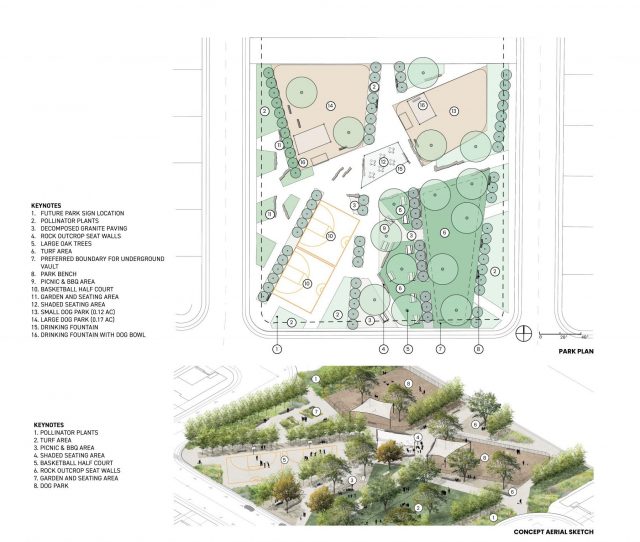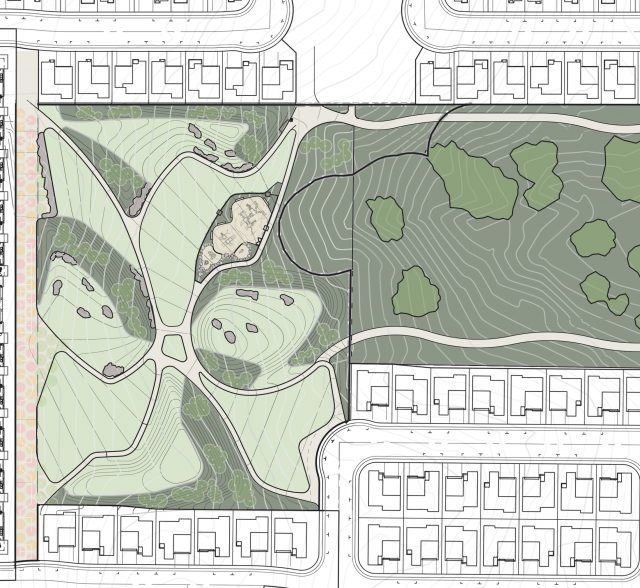about the project
The Large ‘Natural’ Park (8.58 acres) design encompasses an existing natural area with native oak trees amongst meadows areas. A public trail encircles the perimeter of the natural area connecting to the street and mid-block portions of the site. The southern portion (3.74 acres) features a series of rolling planted with native oak trees and seeded with native meadow plants. The hills also feature sloped lawn areas and Rocklin boulder outcrop seating areas that frame a central open lawn glade. This lawn glade provides circulation as a series of walking trails while the lawn provides space for passive family activities such as kicking around a soccer ball, flying a kite, and tossing a frisbee. Where Large ‘Natural’ Park is more passive and flexible, the concept design for Smaller ‘Urban’ Park’s (1.66 acres) is intended to be more active with a wide range programmatic features. The Park concept design takes geometric inspiration from the local/historic quarries and of the orchards that historically occupied this site. It has numerous paths providing access to the center portion that features a large, shaded seating area. Pollinator planting and garden areas frame the east and west sides, with a dog park, lawn, picnic areas, and lines of trees along the paths for shade and numerous rock outcrop seat walls.



