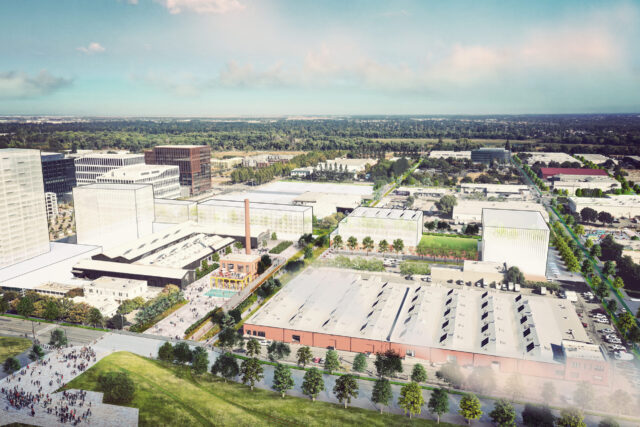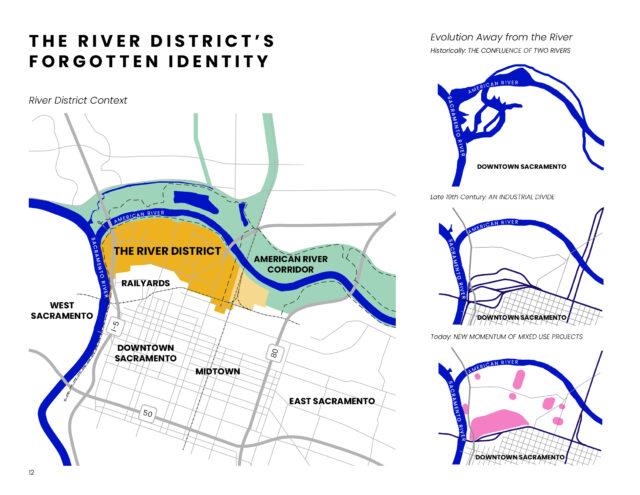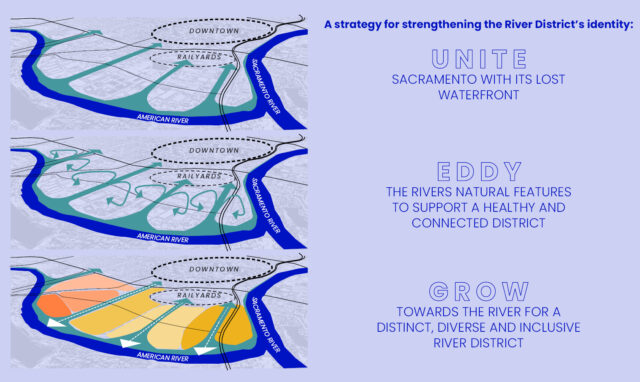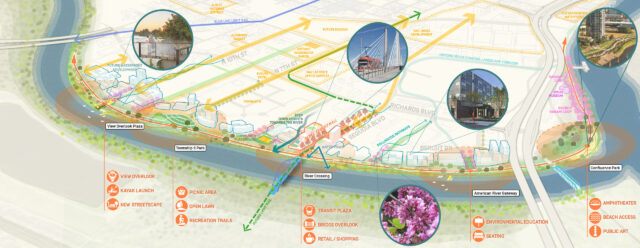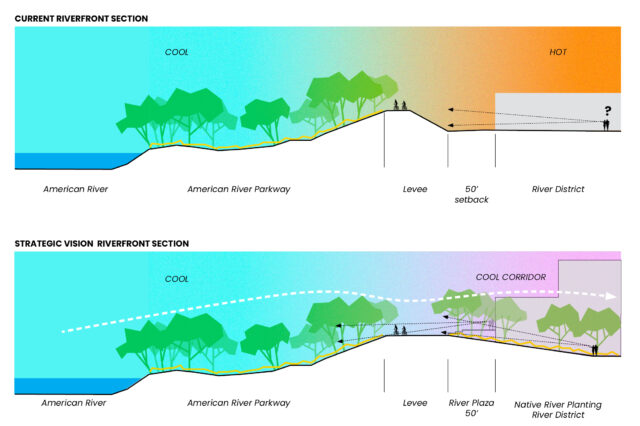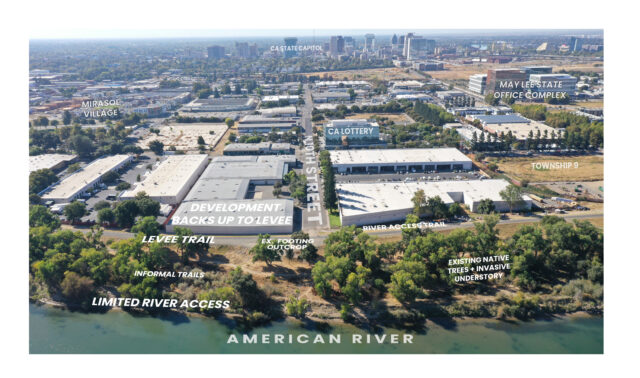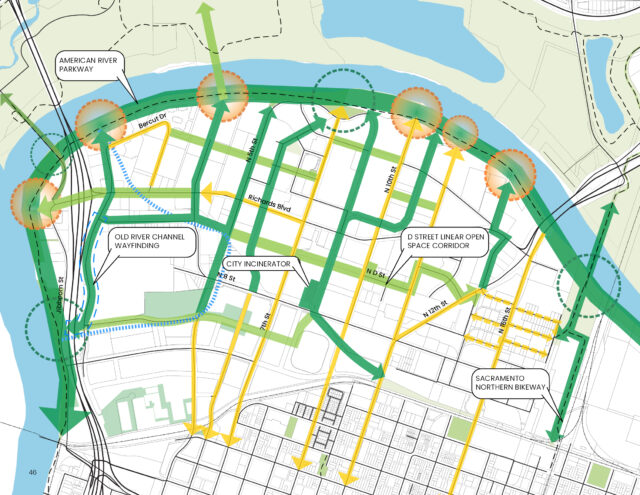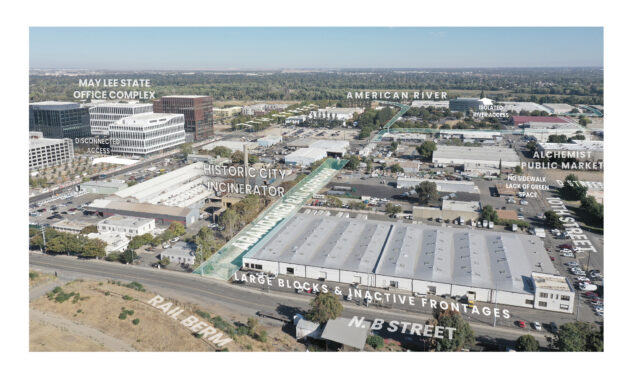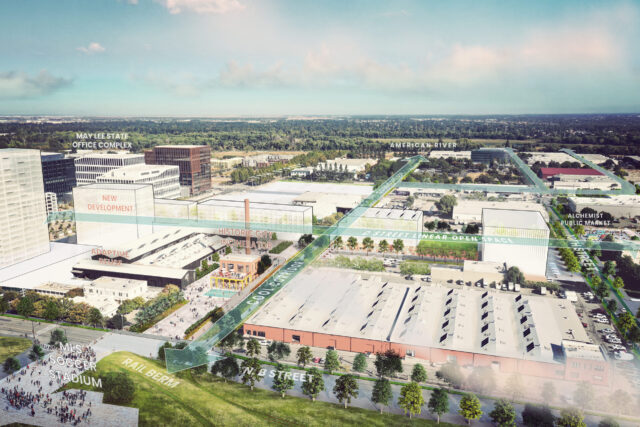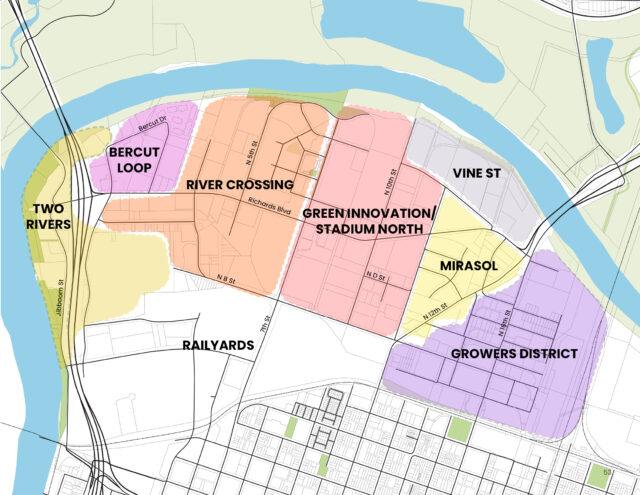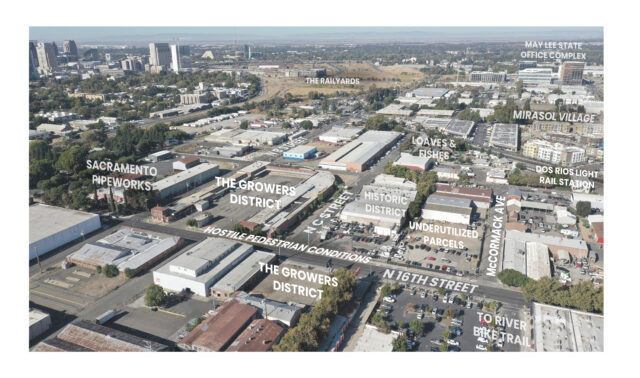about the project
The Vision Plan marks a pivotal step in transitioning the 2011 City Specific Plan into an updated framework for the future. This new vision establishes a distinct visual identity and public realm character that aligns with state, regional, and citywide goals. A key shift from the previous plan is the prioritization of historic infrastructure corridors—including former rail lines and a historic river channel—to reconnect the Downtown Core to the Riverfront. These corridors are envisioned as a city-wide greenway network, transforming underutilized warehouse and light industrial areas into a vibrant, art-focused, mixed-use district.
Another defining feature of the Vision Plan is its approach to Riverfront development. Departing from rigid, parallel setback lines, the plan proposes sectional and perpendicular relationships with the river—inviting views, activating programming, encouraging active transportation, and drawing in natural breezes and native ecology to the heart of the district. This approach fosters a more intimate, dynamic, and ecologically responsive connection to the waterfront.
Over the course of a year, the planning process brought together a wide range of public and private stakeholders to explore how to leverage the River District’s unique assets. The plan balances immediate needs with long-term strategies, while preserving the area’s rich historical character and diverse neighborhoods.
This effort represents a once-in-a-generation opportunity to reimagine Sacramento as a great waterfront city—reconnecting the capital with its rivers, enriching nearby communities, supporting sustainable growth, and creating safer, cooler, and more connected neighborhoods at the confluence of the Sacramento and American Rivers.
