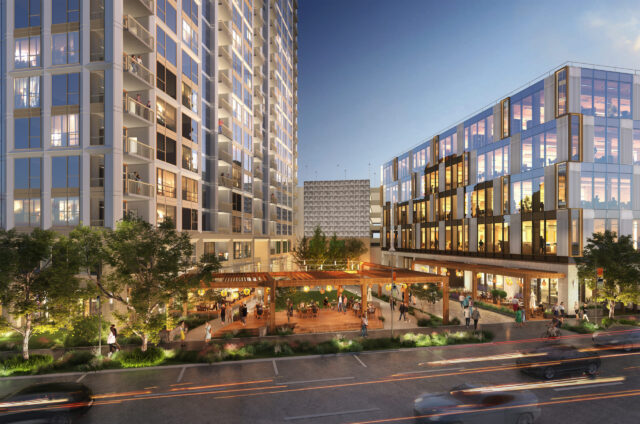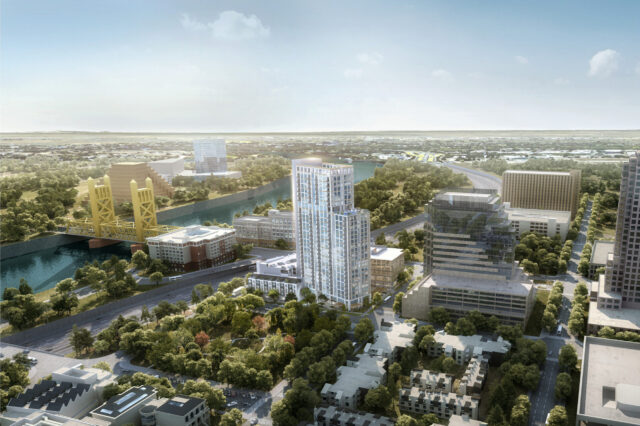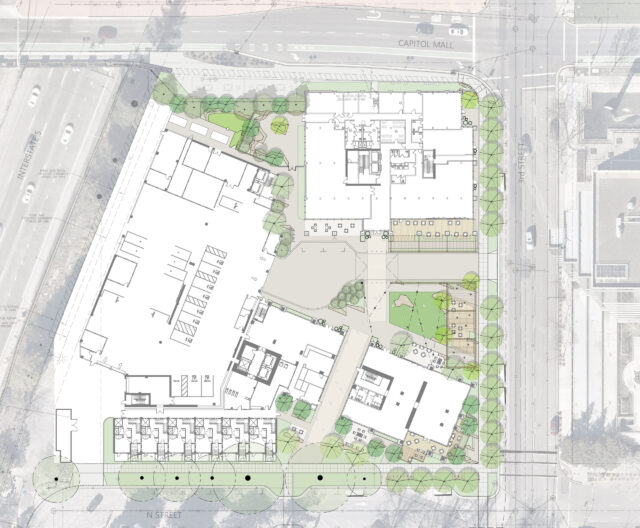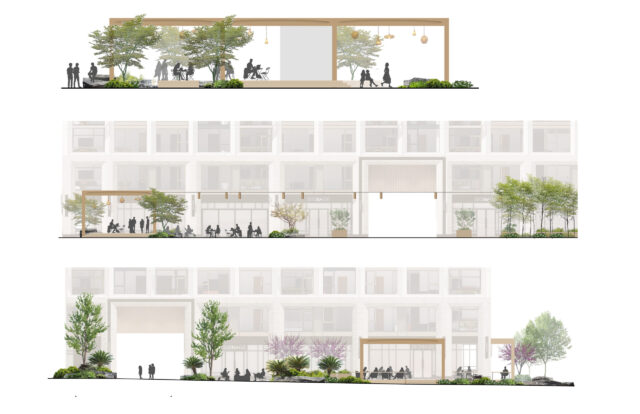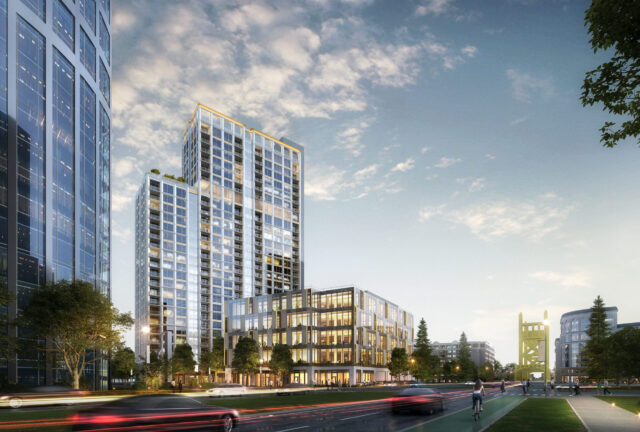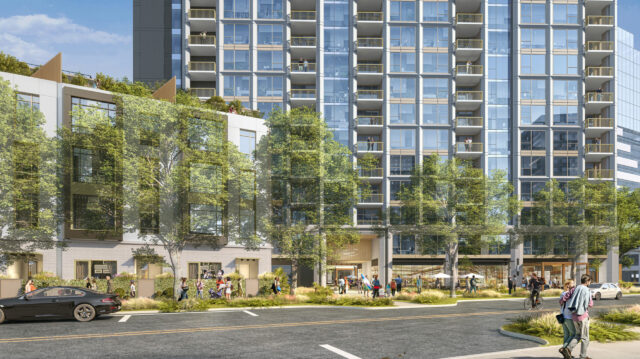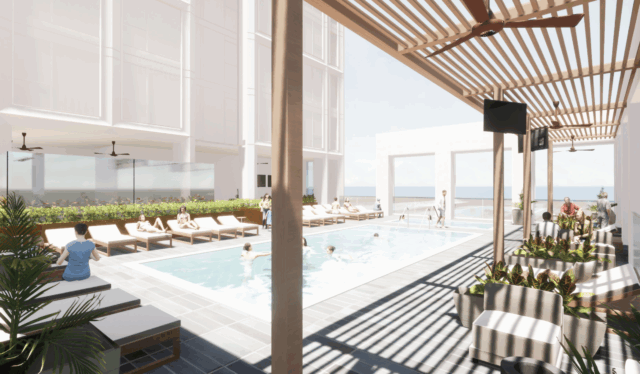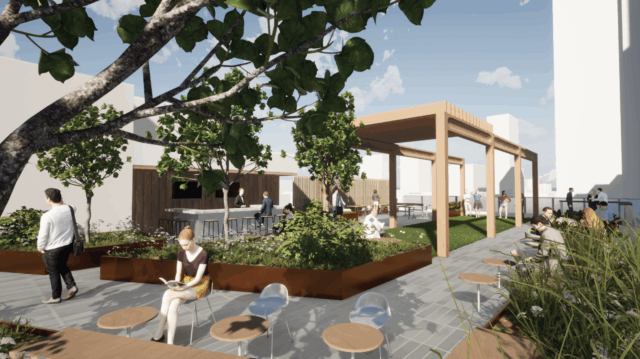about the project
This mixed-use project proposed a dynamic new community for residents, tenants, and visitors in the heart of the city. The design breaks down the scale of the project by weaving the Crocker Park into its own fabric with a series of landscaped outdoor spaces. A pedestrian paseo passes through the tower, physically and visually connecting the park to the site’s own central courtyard. Abundant outdoor seating and dining terraces will extend the limits of the park’s influence to create additional opportunities to enjoy the Sacramento weather. For residents and office tenants, multiple upper level balconies, rooftop gardens and amenity spaces reinforce connections to the park on a vertical plane. On N street, a series of townhomes create an intimately scaled tree-lined streetfront promoting pedestrian interaction in a vibrant setting – a literal community in the park.
The Central Plaza serves as the primary gathering space and welcome mat for Lot X. Visitors from Capital Mall on the north, and visitors arriving from Crocker Park are greeted by an activated public frontage. Wood pergola structures and wood decking provide inviting and shaded seating areas that recall the front porches typical to Sacramento’s historic neighborhoods and tie the landscape to the building architecture. Overhead lighting, both within the pergola and suspended over the lawn, draws on the welcoming visual language of front porch pendant lights. Varied and dynamic plantings provide a landscape-based frontage experience, while providing visual screening from the parking garage on the east side of 3rd Street. The Front Porch and adjacent plantings frame a central gathering lawn.
The internal spaces have capacity to host informal and formal seasonal activities, such as movie nights, holiday events, recreational games, and pop-up events. Natural stone slabs punctuate the gathering lawn, allowing for a unique seating experience and referencing California’s Sierra Nevada’s and geologic history. This sculpted ground plane carves out series of intimate and public spaces to strengthen ties to the park and surroundings.
.
