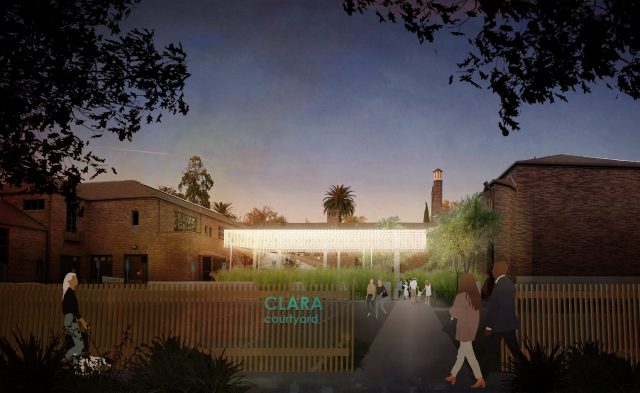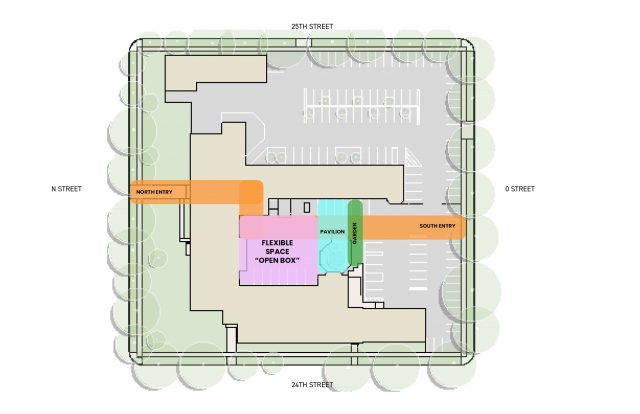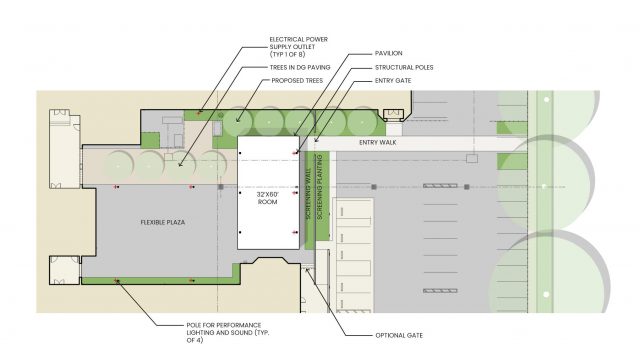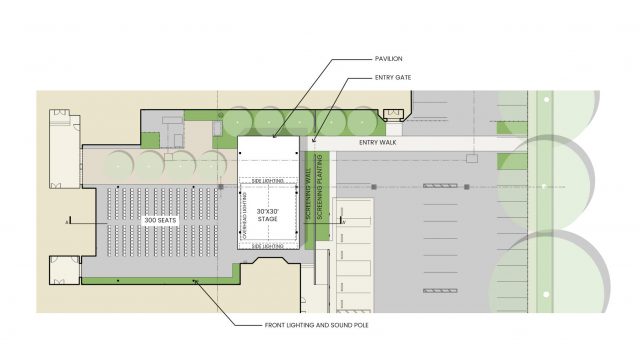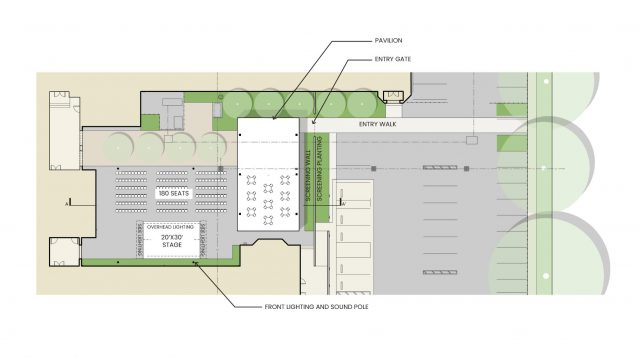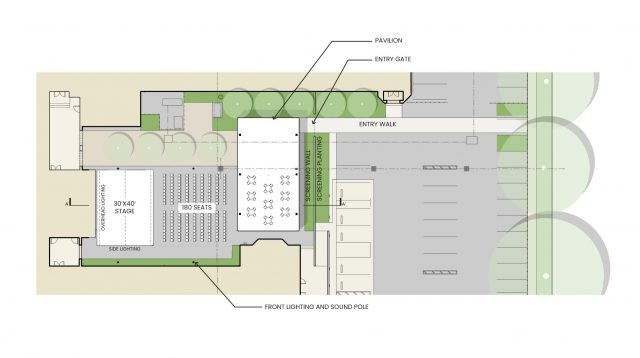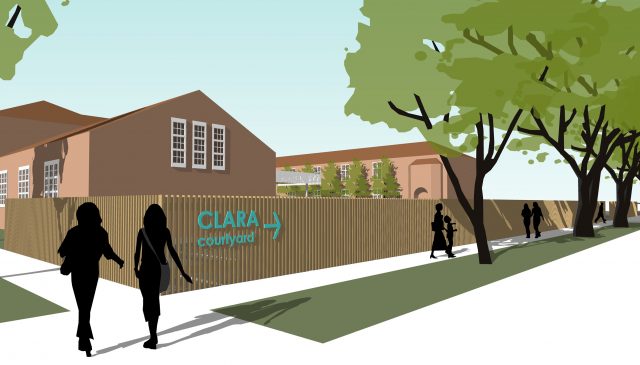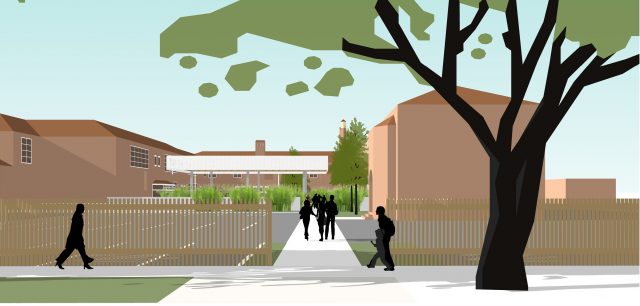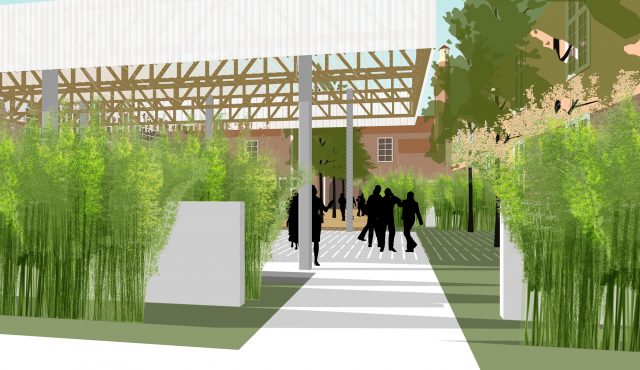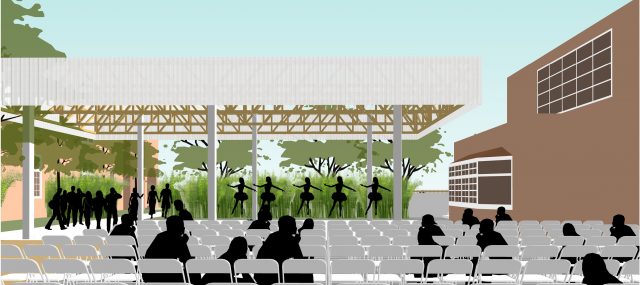CLARA Courtyard
The Courtyard Concept Plan for CLARA creates a vibrant and multifunctional new courtyard space for outdoor educational programming and performances that CLARA hosts. The design creates an inviting, flexible and comfortable courtyard space that is framed by a lucid pavilion structure – a scaffold for the courtyard performances to benefit year-round, day/night use by CLARA tenants and the community at large. Improvements to existing fencing, parking, and additional garden planting are proposed to established an outward, community focused identify to CLARA.
