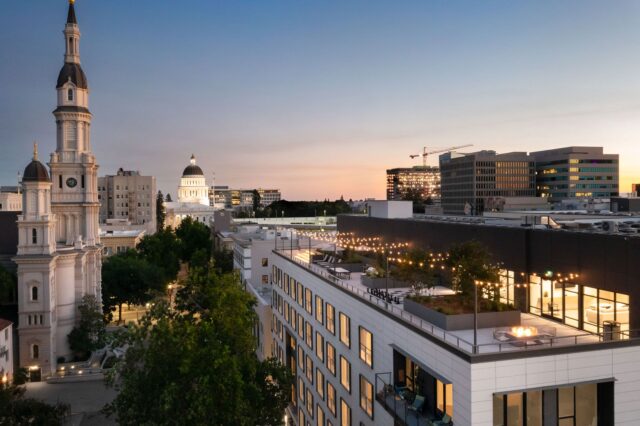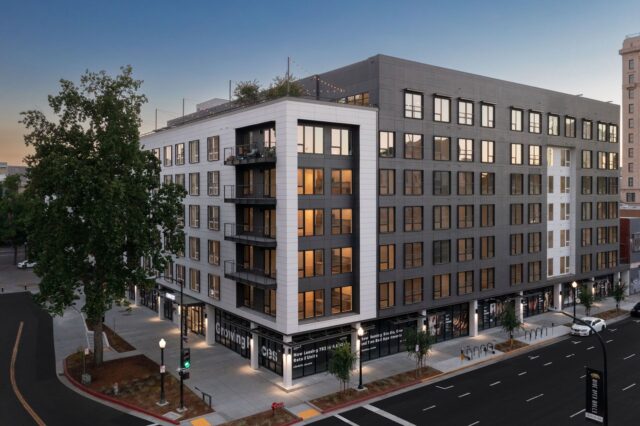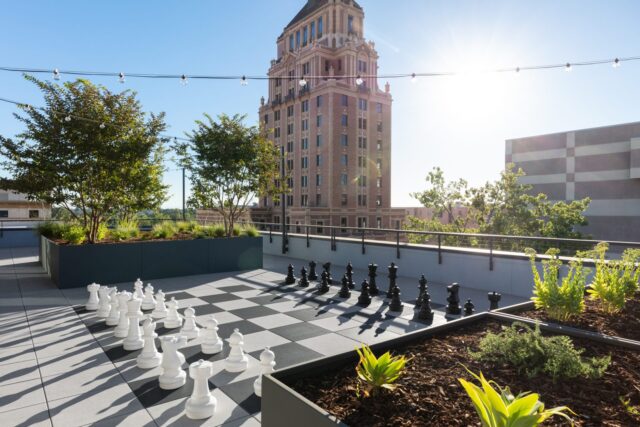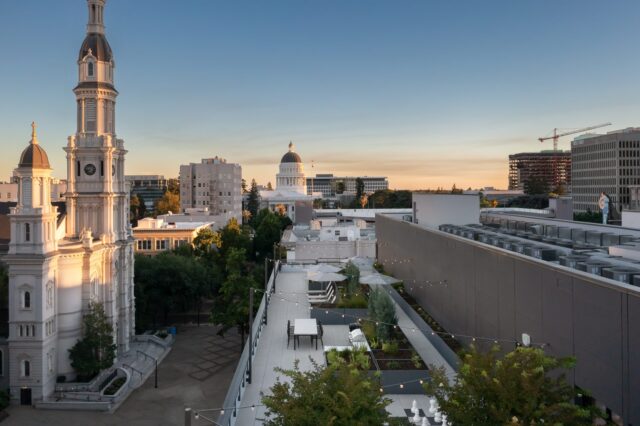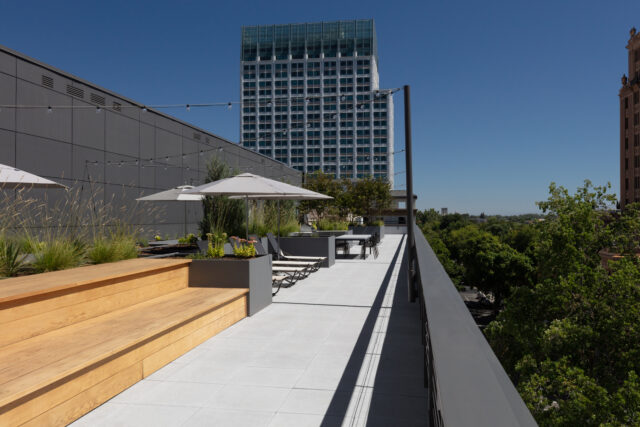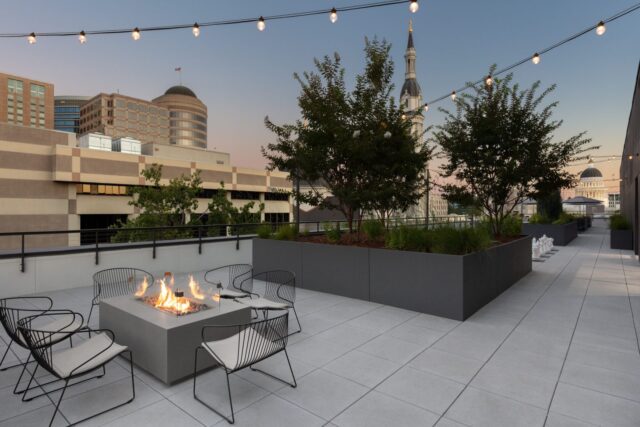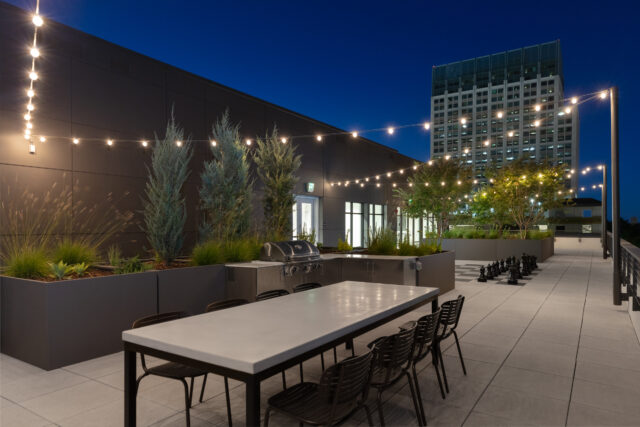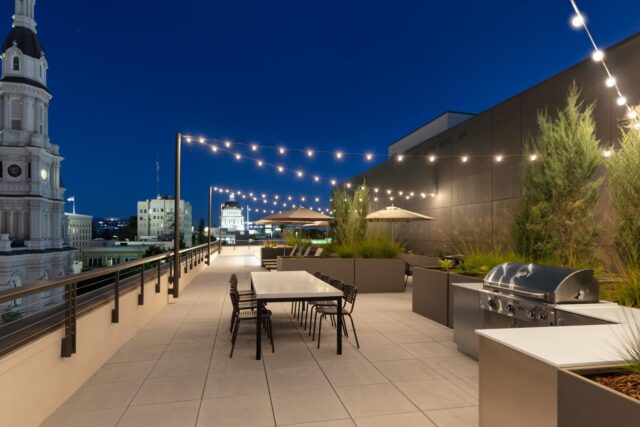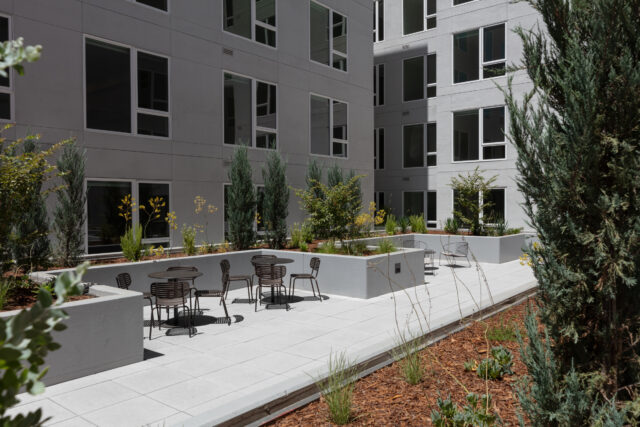Envoy Mixed-Use
In collaboration with HRGA, ATLAS Lab designed the landscape architecture for two rooftop amenity areas and the streetscape of Envoy, a vibrant mixed-use apartment development in the heart of Downtown Sacramento. The rooftop spaces offer residents a blend of comfort, recreation, and community, featuring an outdoor kitchen, fire pit, custom seating areas, a children’s play zone, and thoughtfully curated gardens. Framed by panoramic views of Downtown Sacramento and the State Capitol, the design fosters an elevated urban living experience that connects residents to the city and to one another. At street level, the landscape complements the urban fabric, enhancing the pedestrian experience and neighborhood character.
In 2023, Envoy was honored with the “Best Real Estate Project – Mixed Use” award by the Sacramento Business Journal, recognizing its contribution to the city’s evolving residential landscape.
Photography: Daniel Gaines Photography
