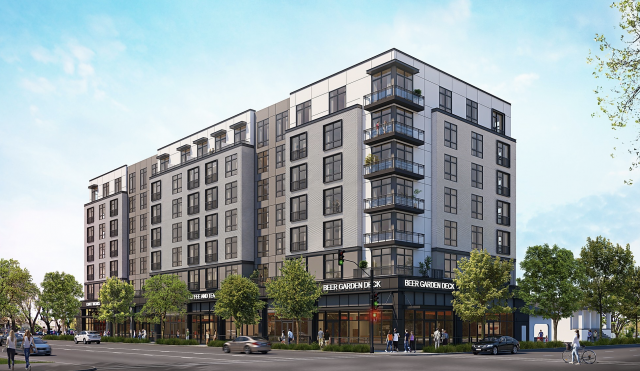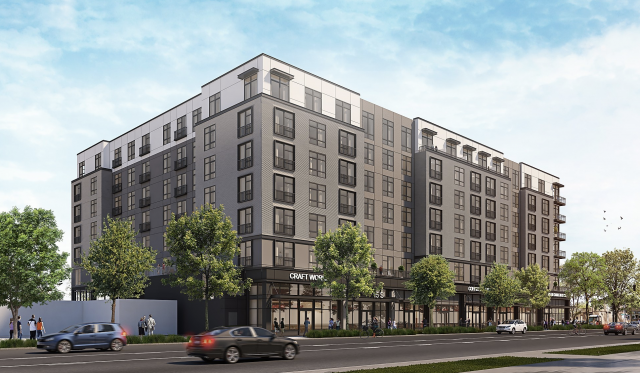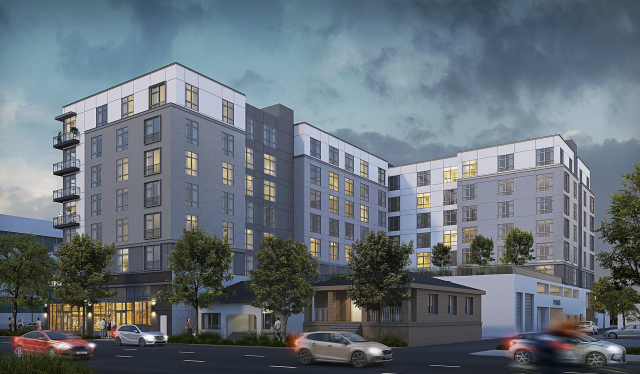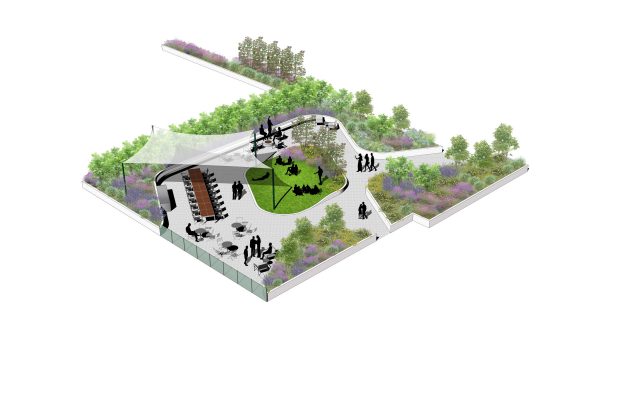1500 S Apartments
1500 S is an eight-story, 137 unit multi-family apartment with retail spaces on the ground floor. The amenities include a fitness center on the third-floor deck, bike storage, bike repair, pet wash, and meeting rooms. The apartment will include over 13,000 sf of retail space. The total building area is approximately 170,000 sf including 97 stall parking spaces using a mechanical parking system. The building will host large roof terraces that supports outdoor gathering areas. The roof top terrace include central louge area, custom outdoor kitchen and fire pit seating areas.



