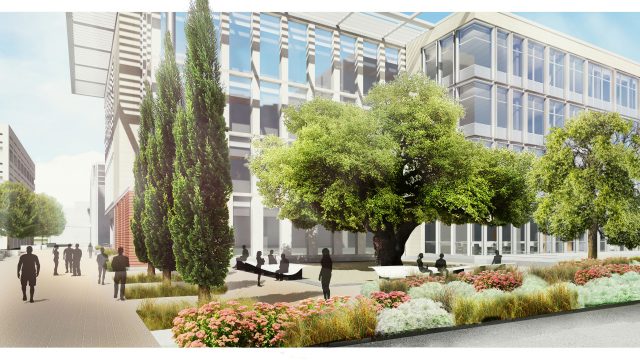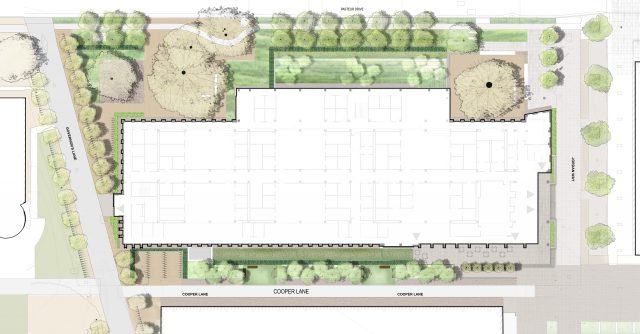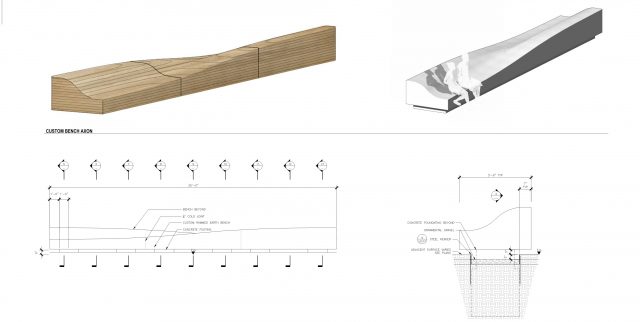about the project
The landscape frontage is highlighted by several mature Heritage Oaks, in two distinct groves at each end, which provide a strong character and sense of permanence. These trees offer opportunities for shaded seating areas for pedestrians and shaded views to work areas within BMI. The Gateway Plaza will serve as a visual presence for the BMI Building, and the School of Medicine as a whole. A grove of Heritage Oaks will be preserved and incorporated into a new open, flexible, quiet space. The plaza defines a social space around the existing heritage oak tree through the arrangement of two large, custom rammed earth benches that frame the plaza space. These custom benches imbue the Gateway Plaza with character and provide the setting for social interaction, small gatherings, or rest from the activity along the Promenade.
An allee of trees runs along the rest of the BMI building’s north frontage, visually extending the allee of existing trees. This area also houses a lushly planted light well, which provides access to sunlight for the basement labs of the BMI Building, but is screened off from the public. Along the south frontage will be a space for informal study and seating in a series of small garden spaces edging the pathway. This area consists primarily of native lush, shade tolerant planting, serving as a contrast to the character along the northern frontage.


